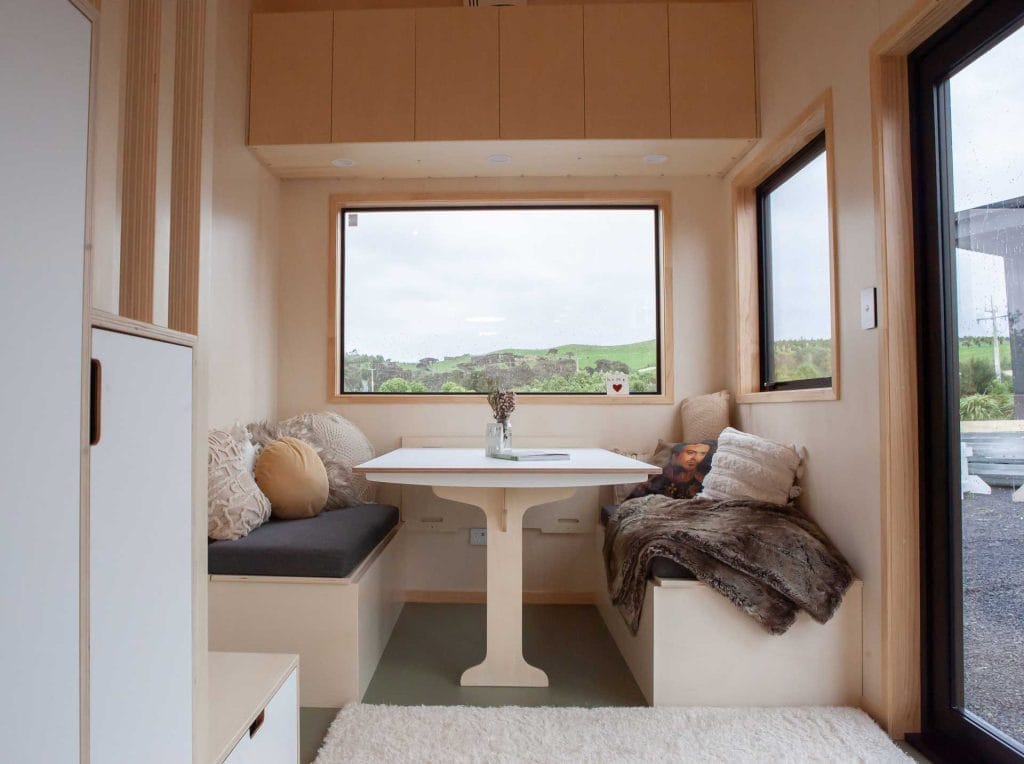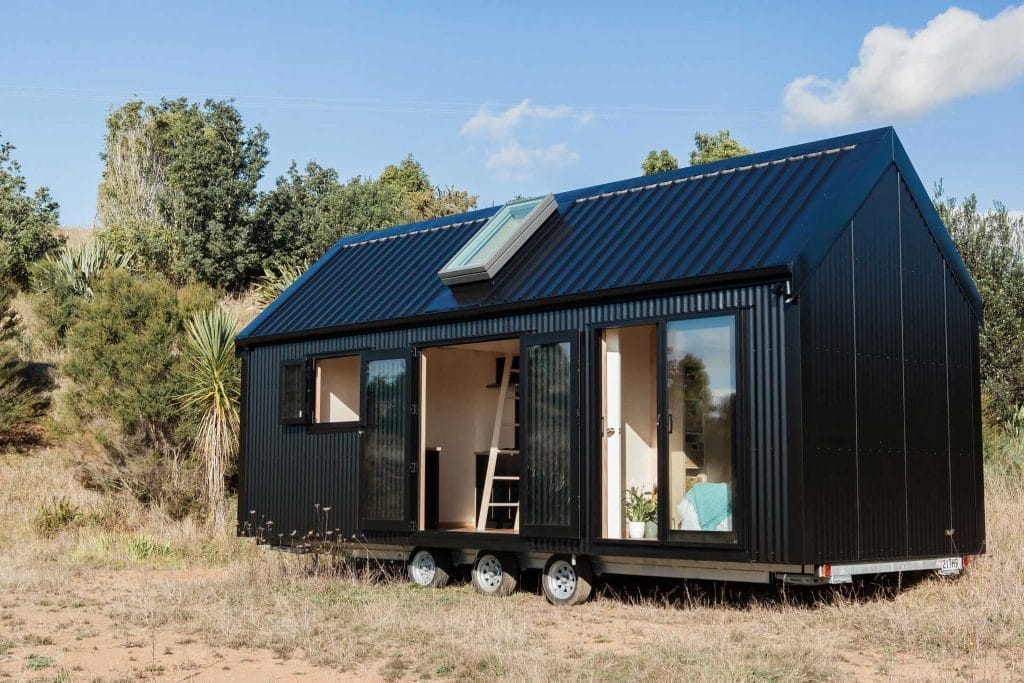5 Essential Design Considerations for Your Tiny House
Every square centimetre counts when designing on a small scale. So, we've put together five essential design considerations to keep in mind when planning your tiny house project.

1. Space Optimization:
One of the primary challenges in tiny house design is maximizing the available space. Consider the following strategies to optimize your layout:
Multifunctional Furniture: Incorporate furniture pieces that serve multiple purposes, such as a sofa with built-in storage or a dining table that can double as a workspace.
Vertical Storage: Utilize vertical space by installing shelving units, wall-mounted cabinets, or loft storage areas to keep belongings organized and minimize clutter.
Foldable Solutions: Explore foldable or collapsible elements like beds, tables, and countertops that can be tucked away when not in use, freeing up valuable floor space.

2. Natural Light and Openness:
Creating an open and airy atmosphere in a tiny house can significantly enhance the overall livability. Consider the following design techniques:
Large Windows: Install ample windows to maximise natural light and provide a sense of openness. Consider using skylights or clerestory windows to bring in additional light without compromising privacy.
Open Floor Plan: Opt for an open floor layout that eliminates unnecessary walls, allowing light to flow freely and creating a more spacious feel.
Mirrors and Reflective Surfaces: Strategically place mirrors and reflective surfaces to bounce light around the space, giving the illusion of a larger area.

3. Functional Kitchen and Bathroom:
Efficient kitchen and bathroom design is crucial in a tiny house. Consider these design tips:
Compact Appliances: Choose space-saving appliances designed specifically for small living spaces. Look for slim refrigerators, combination washer-dryer units, and compact stoves and ovens.
Optimized Storage: Design cabinets and drawers in the kitchen and bathroom with smart storage solutions, such as pull-out shelves, hooks, and adjustable dividers, to maximize storage capacity.
Wet Room Design: Consider incorporating a wet room design in the bathroom, where the shower, toilet, and sink share the same waterproofed space. This eliminates the need for separate shower enclosures and saves valuable square footage.
External Shower: You may want to take this idea even further and install your shower to an external wall. This has the added benefit of not causing condensation and dampness within the walls of the house. It also saves a great deal of space which could otherwise be used for storage or extra living space.

4. Thoughtful Material Selection
Lighter Colors: Opt for light-colored walls, ceilings, and furniture to create an illusion of openness and make the space feel larger. Birch plywood, poplar and maple are nice interior choices.
Reflective Surfaces: Choose materials with reflective qualities, such as glass tiles or stainless steel backsplashes, to bounce light and add depth to the space.
Space-Enhancing Features: Incorporate materials that visually expand the space, such as glass panel doors, or open shelving. Bi-fold and tri-fold windows that open completely are a nice addition.

5. Outdoor Living and Connectivity:
While the indoor space is limited, outdoor areas can extend the living space of your tiny house:
Outdoor Seating: Design an outdoor seating area, such as a patio or deck, to provide additional living and entertaining space.
Seamless Indoor-Outdoor Flow: Use large windows or sliding doors to connect the indoor and outdoor areas, creating a seamless transition and enhancing the sense of space
Vertical Gardens: Utilize vertical wall space or install hanging planters to bring greenery into your outdoor area, adding beauty and a connection to nature.

To Wrap It up:
Designing a tiny house requires careful consideration and creativity to optimize space utilization and create a comfortable living environment. By focusing on space optimization, natural light, functionality, material selection, and outdoor connectivity, you can design a tiny house that maximizes livability without sacrificing style. Remember, thoughtful design choices can make a significant difference in transforming a compact space into a cozy and functional home.
Get in touch today to talk to our design & build team. You can see some of our recent projects here.
