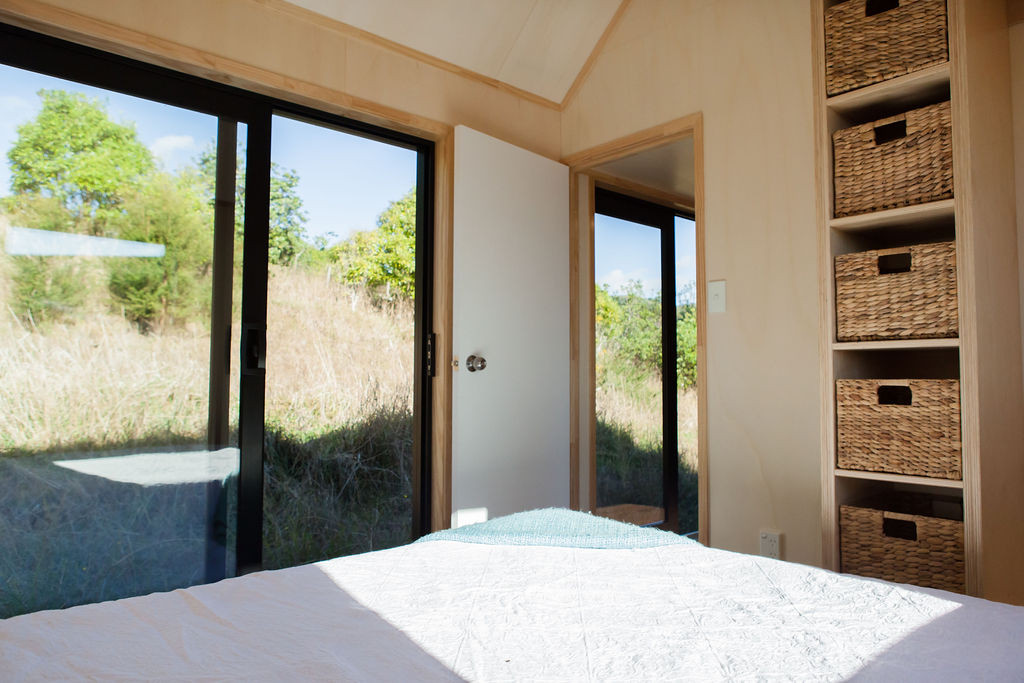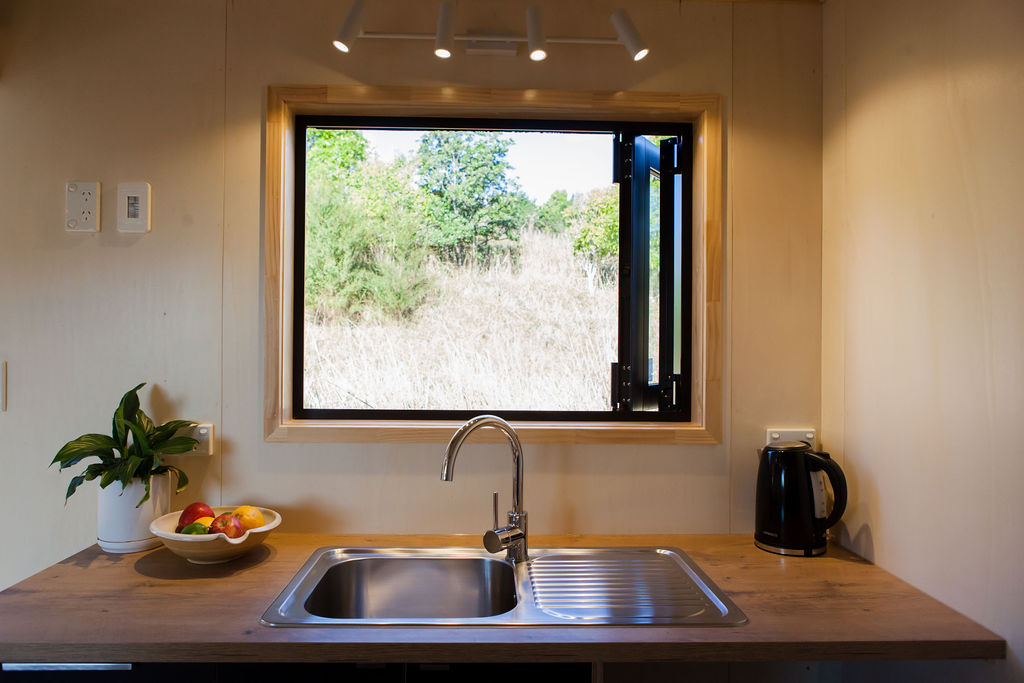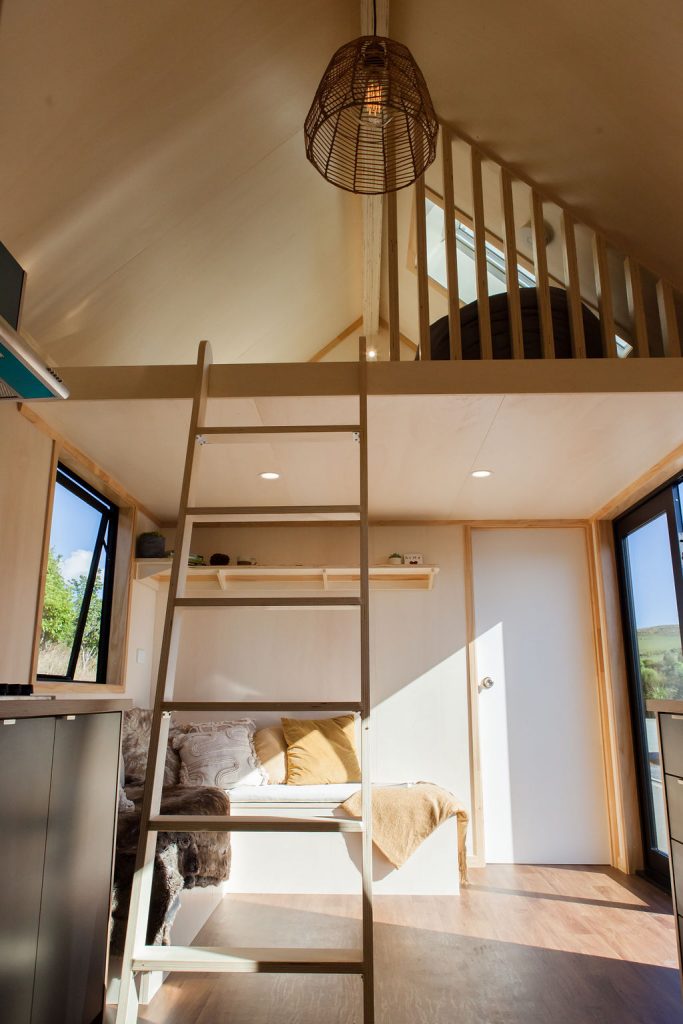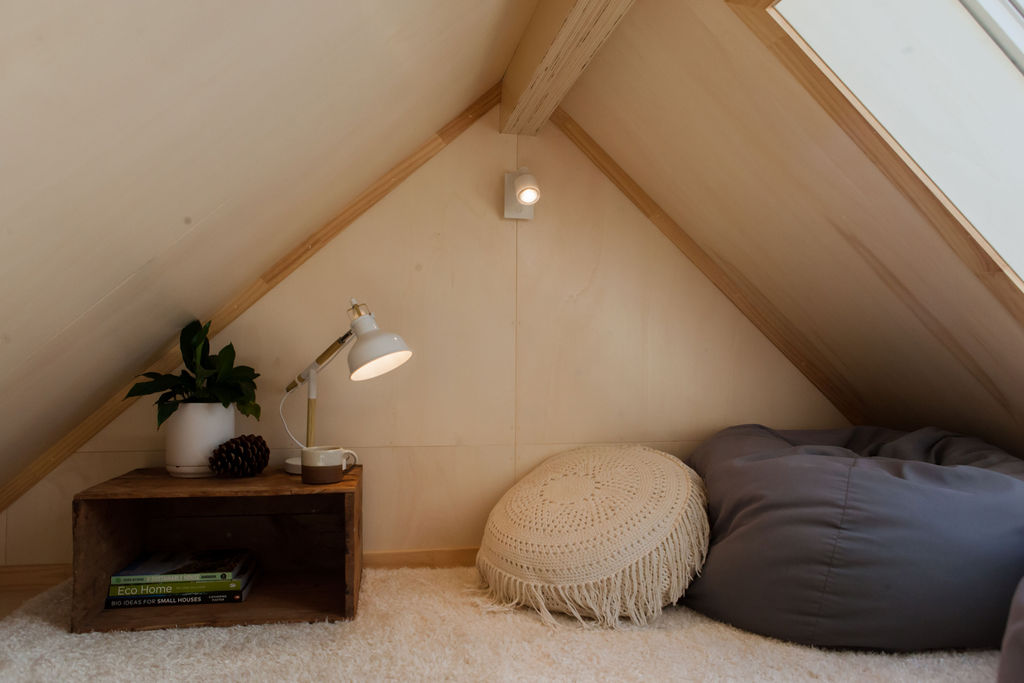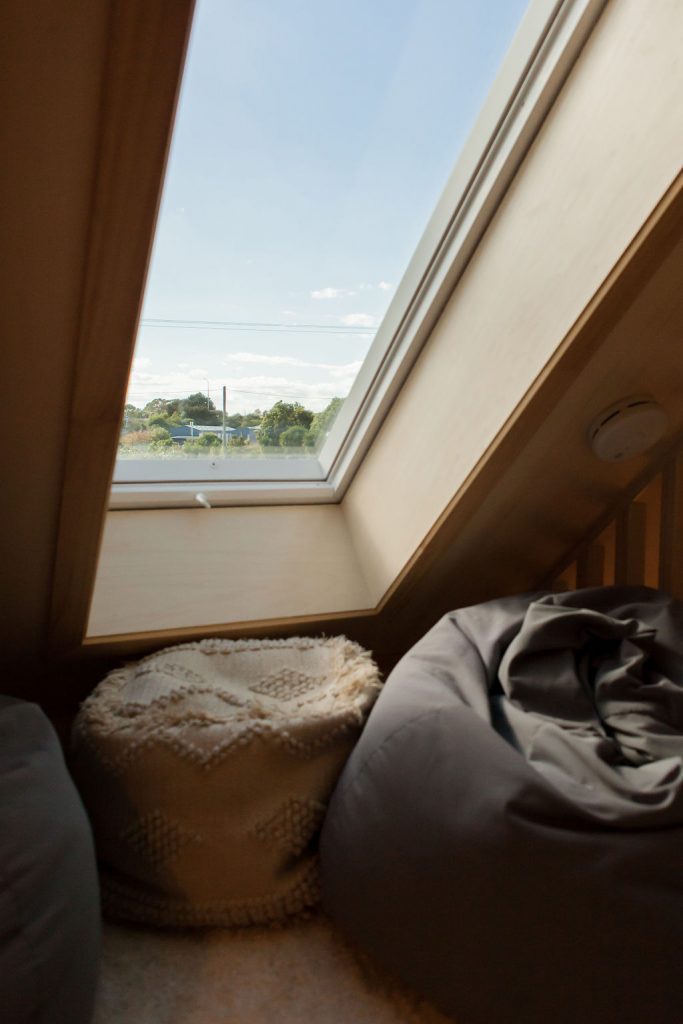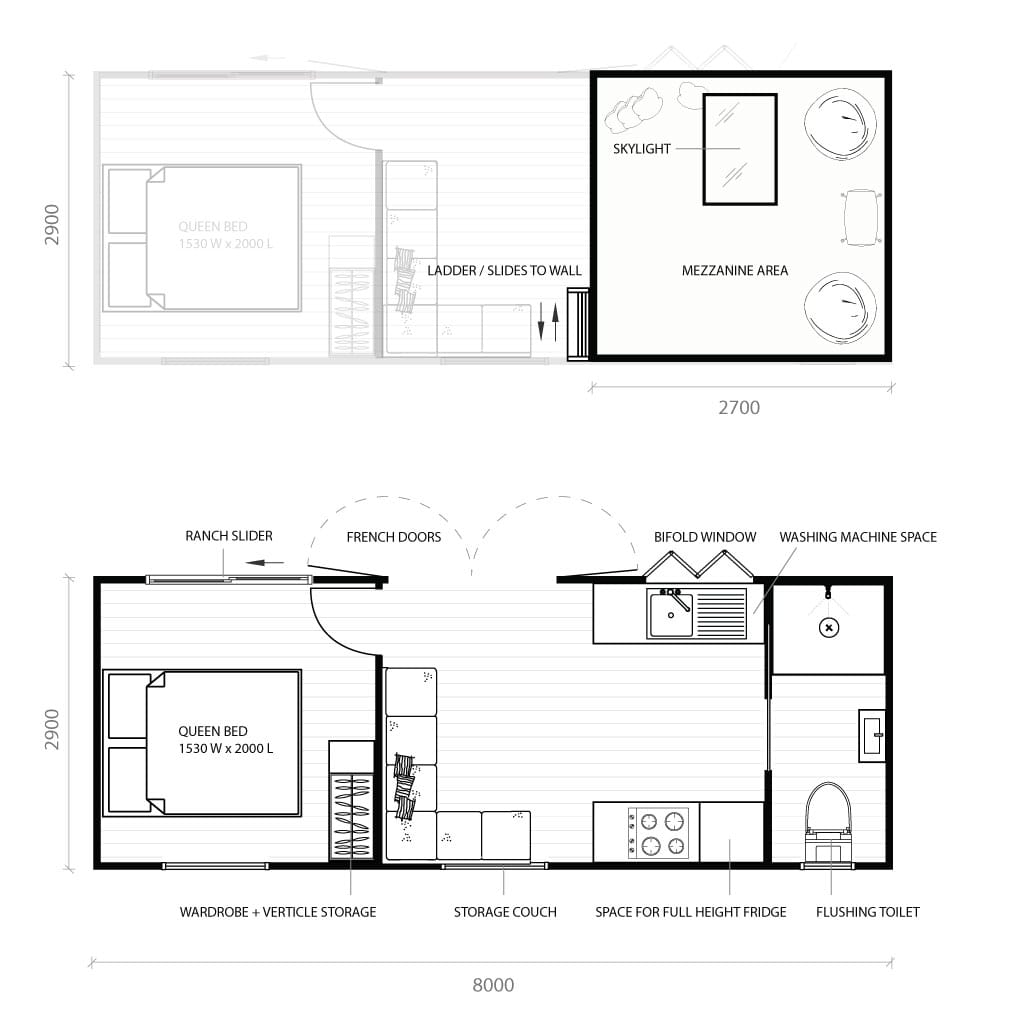The
Everest
A Tiny Home for the Retreat
The Everest Tiny Home is designed as a retreat space, and is perfect for a home or Airbnb. The main selling point of the Everest is the downstairs large bedroom with bespoke wardrobe and Upstairs boasts a cozy mezzanine level, perfect to curl up with a book and watch the clouds glide by.
The Tiny House kitchen is simple and effective. There is space for a full-size fridge and plenty of storage under the bench tops either side of the house. The lounge area is fitted out with custom storage couches that wrap around the room.
The Everest is 8m long, 2.9m wide and weighs in under the legal limit of 3,500KG. It can be towed by most recent model full-size Utes.
As with all our Tiny Home designs, we have never made the same model twice, as our clients add, change and modify the layout they like the best to create their perfect dream Tiny Home.
Purchase Options
$147,009 inc GST
Specifications
Size - 27m2, 8m x 2.9m, footprint; roof height 3.2m internal to apex, 4.2m external to apex. Mezzanine area of 1.85m x 2.8m, with 2m clearance below. Effective floor area of 27m2, including mezzanine.
Flooring
Timber style vinyl sheet, various colour choices available. 10 year warranty.
Joinery
Brand new, double-glazed, made by Origin Windows.
Guttering and Spouting
Colour-matched Marley Stormcloud guttering system, featuring over-sized 80mm downspout.
Electrical
8x double outlets, LED recessed and pendent interior downlights, and exterior light with motion sensor. RCD protected and 'caravan connection' . Comes with individual Certificate of Compliance and Electrical Warrant of Fitness (EWOF).
Alarms
Carbon Monoxide Alarm, and 10 Year Photoelectric Smoke Alarm.
Kitchen
Kitchen made in house from high end Birch clear finished ply as standard, built in Rangehood, custom Benchtops, three sets of cupboards, one set of draws, wall shelves, stainless steel sink, mixer tap, two power outlets.
Builders
Built by a team lead by Adam Fox, NZ Licenced Building Practitioner.
Construction
All our Tiny Houses are designed from full 90mm galvanised steel framing which will not warp, hold moisture or rot. Its stronger and lighter than timber framing and unlike timber, is completely recyclable.
Trailer
Hot dipped galvanised with removable drawbar as standard. Triple axle trailer, built in corner house jacks, spare wheel, registered, and 3-year Warrant of Fitness.
Roofing
Coloursteel, trapezoid profile.
Cladding
Our standard is Colorsteel corrugate profile, vertically fixed, but we can offer a range of cladding.
Exterior Fixings
Stainless steel or galvanized as required.
Bathroom
900 x 760 shower with showerdome to keep steam in, flushing toilet (other toilet options available) vanity, mirror, power outlet, powered vent to outside.
Hot Water
16L Rheem LPG Gas Califont on demand hot water heater. All plumbing installed by a licenced plumber.
Delivery
Can be delivered anywhere on the North or South Island.
Talk to us about a custom design. Because every Tiny House is custom made to your specifications, we can adapt colours, windows, doors, interior linings, flooring, create off grid, and much more.
Contact our team now on 07-788-0101 or by using our contact form.


